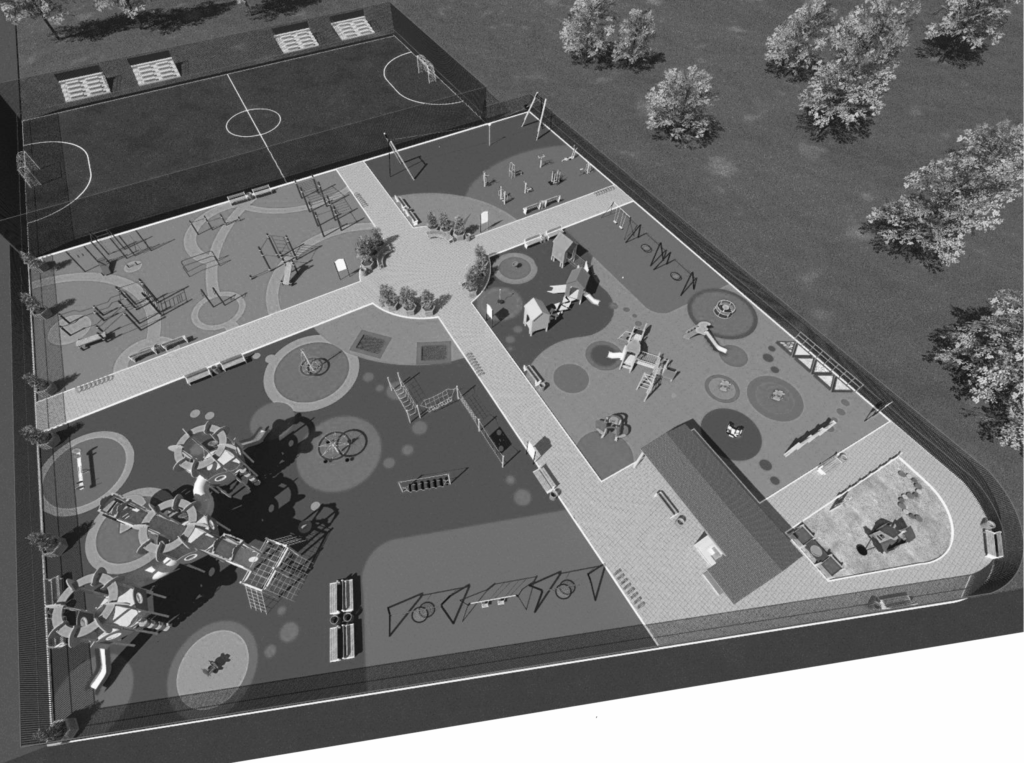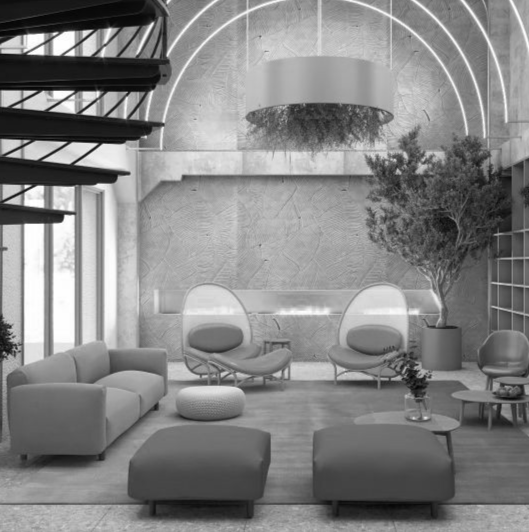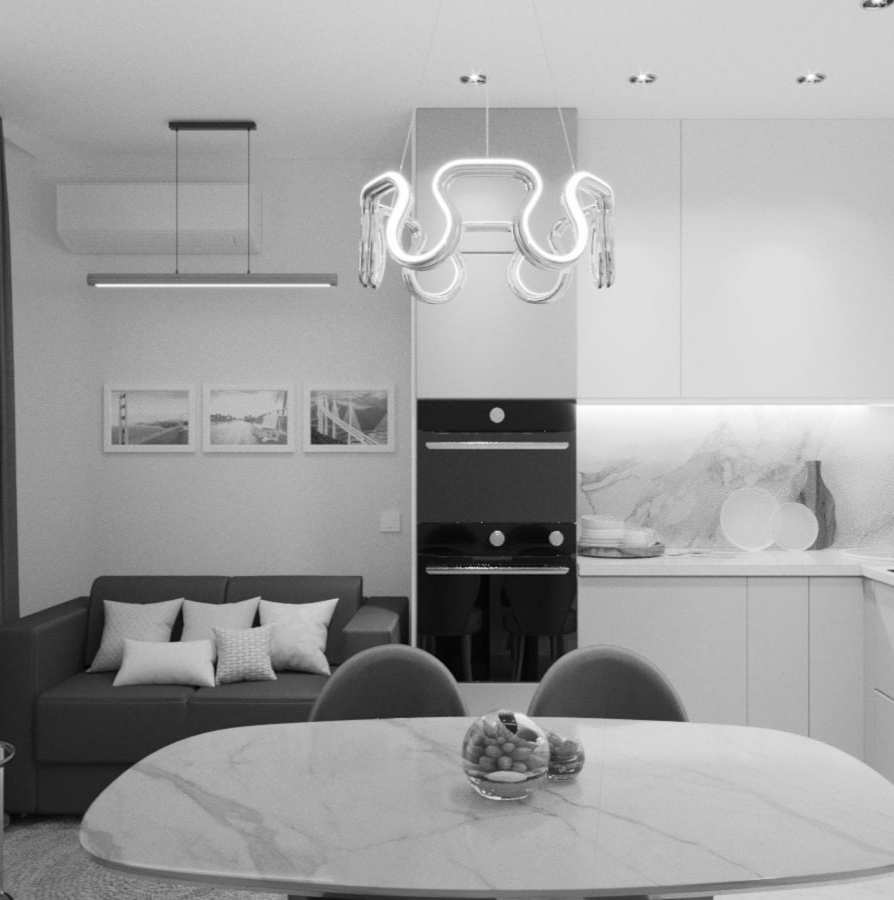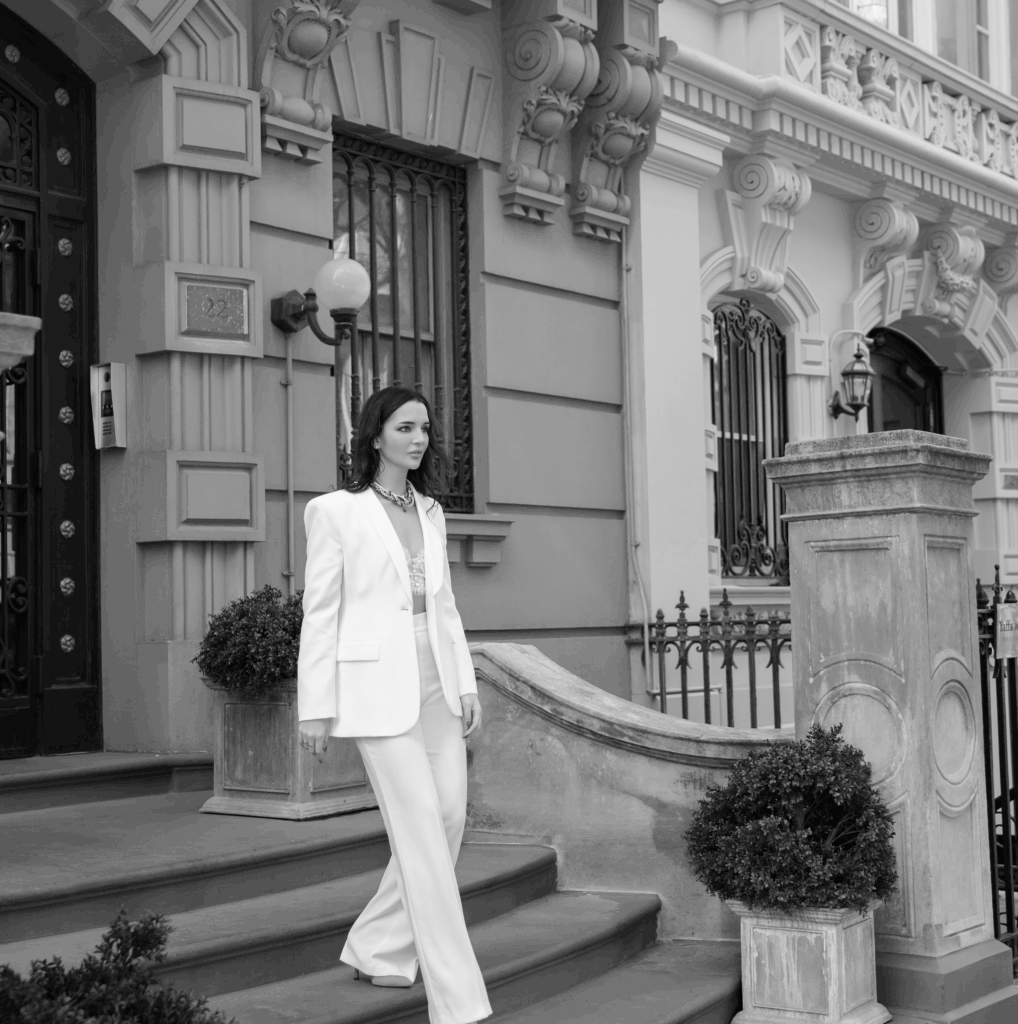REDKOLIS
MARIIA REDKOLIS is an Architect with 10 years of experience in designing residential and public buildings and interiors, as well as in landscaping private courtyards and creating inclusive public spaces. She is currently based in New York City, developing projects for some of Manhattan’s most iconic historic buildings.
Mariia brings a global perspective to her design approach by projects across multiple countries.
Member of the Union of Architects of Russia
International Union of Architects. AIA, NCARB certified.

Professional Community Involvement
MEMBERSHIP
PUBLICATIONS
Regular contributor to the Architectural publication Arkiste and the media platform BAZAR.club.
VOLUNTEER EXPERIENCE
NYC Service Volunteer
The Architectural League of New York Community Development Volunteer
JURY MEMBER
BACKGROUND
Mariia Redkolis holds a Master’s degree in Architecture, specializing in Architectural Environment Design.
Mariia brings over 10 years of diverse experience across multi-family residential development, private architecture, interior design, landscape, and inclusive public space planning.
Earlier in her career, Mariia founded her own interior design studio and worked as an Architect and Project Manager for the International children’s charity The Naked Heart Foundation, designing large-scale Inclusive playgrounds for children with special needs.
Mariia spent 4 years in New York, working first in the Industrial Field and later in the Asset Strategy Studio, where she contributed to high-profile corporate and workplace projects in landmark Manhattan buildings such as Empire State Building, One Grand Central Place, etc.
Among her most notable achievements are several built projects in the UK and 12 large-scale parks across Russian cities, created in collaboration with Coca-Cola as part of the 2018 FIFA World Cup legacy.
Mariia is currently in the process of obtaining her Architectural license in New York.
SERVICES
SERVICES
INTERIOR DESIGN
We create thoughtfully designed apartments and homes that combine comfort, function, and style.
Expect clear timelines, transparent pricing, and a result that fits your lifestyle — and your budget
ARCHITECTURAL DESIGN
Architectural solutions, including masonry plans, elevations, sections, construction details, and fragments
SITE GRANDING & LANDSCAPING
We develop the vertical layout of the site and design landscape improvements, including recreation zones, playgrounds, and sports areas — tailored to your lifestyle and site conditions
FURNITURE & DECOR PACKAGE
Includes the selection of finishes, lighting, furniture, and décor — all tied to real suppliers, along with a preliminary budget estimate
RENT UPGRADE PACKAGE
For frequent movers who want style and comfort fast. Custom design options with a ready-to-shop list of furniture, lighting, and decor — with prices and links included
3D VIZUALIZATION & COLLAGES
Photorealistic images of your interior or collages to help visualize and understand the space
PRICING
Minimal
-
Planning Solution
-
Schematic Design
-
Furniture Layout
Standart
-
Planning Solution
-
Schematic Design
-
Furniture Layout
-
Mounting plan
-
Working Documentation
Premium
-
Planning Solution
-
Schematic Design
-
Furniture Layout
-
Mounting plan
-
3D Visualization
-
Working Documentation
-
Specification for furniture and materials + cost estimation
Special offer rent upgrade*
-
Furniture Layout
-
Specification for furniture and materials + cost estimation
-
Arhitectural Collages
PRICING
Minimal
Standart
Premium
Special Offer Rent Upgrade
Planning Solution
Schematic Design
Furniture Layout
Mounying Plan
3D Visualization
Working Documentation
Specification for furniture and materials
Cost Estimation
Arhitectural Collages
from 2.5$ sq.ft
from 2.5$ sq.ft
from 2.5$ sq.ft
from 2.5$ sq.ft
Does not include any structural changes to the space.Only style concept development, three mood board options, and selection of furniture, lighting, paint or wallpaper, and decor — for a quick and easy upgrade of your apartment or home after moving in
01
PRELIMINARY SKETCH
Definition of a stylistic solution, preparation of technical specifications, planning solutions, moldboards
02
PROJECT VISUALIZATION
Detailed visualization of the interior. 3D images consider the previously agreed concept, interior elements and finishing materials
03
WORKING DOCUMENTATION
Preparation of full working documentation required for contractors implementing the project
04
FINISHES & EQUIPMENT
Selection of finishing materials and interior items according to the project based on specifications. Calculation of preliminary cost



