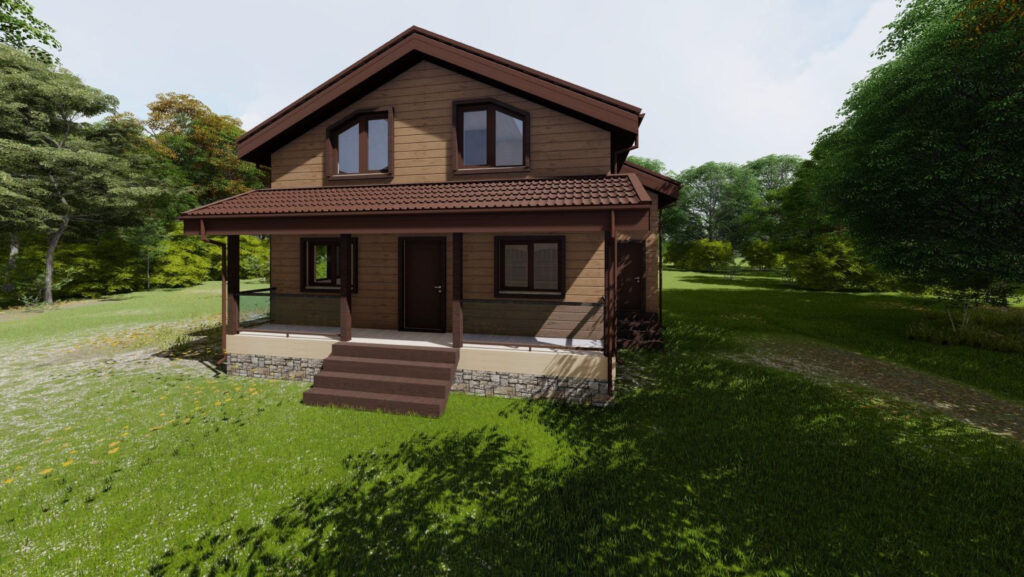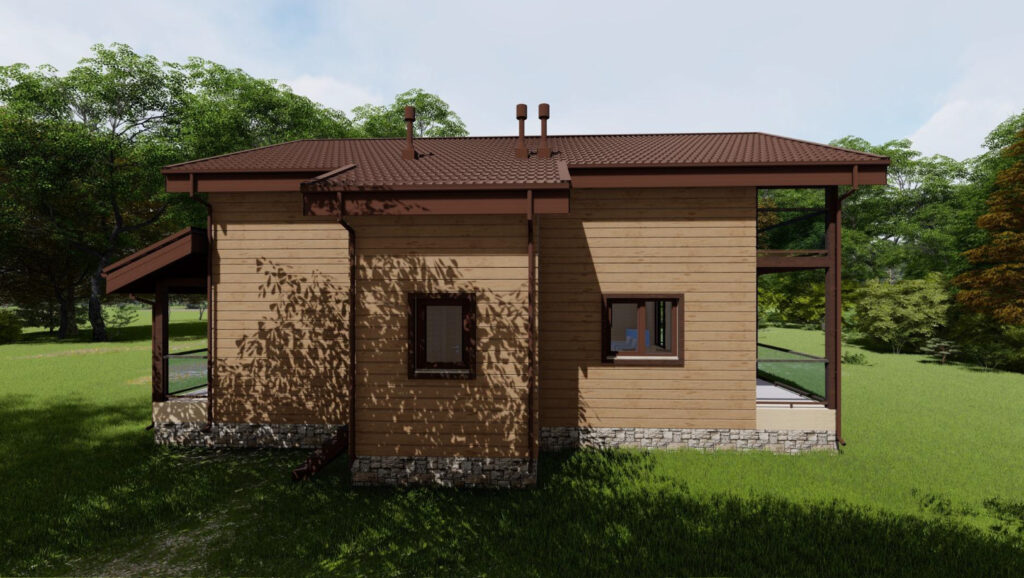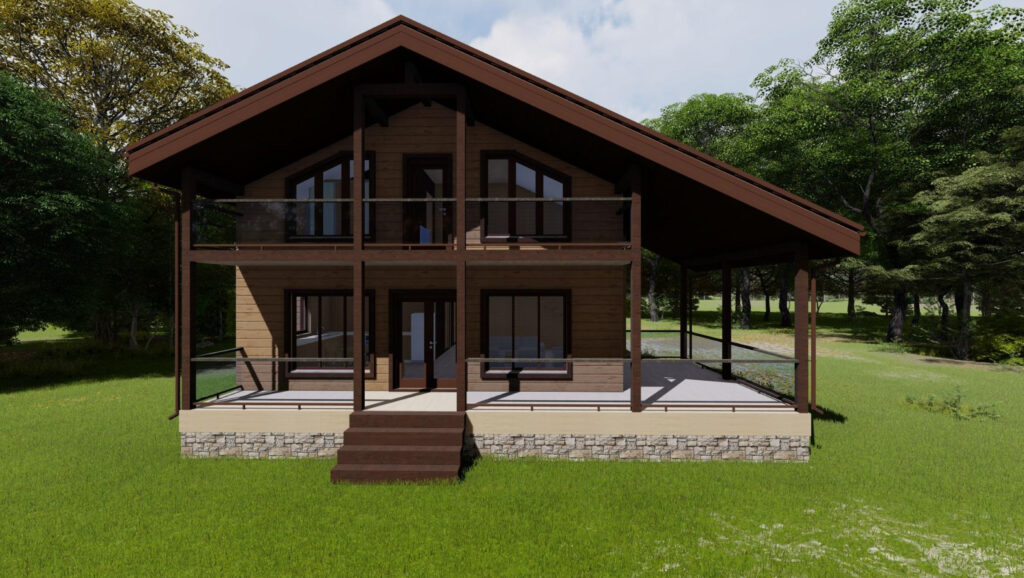One-story residential building with an attic floor 2425,1 sq.ft
The project of a private residential building for a family of 2 from a wooden frame in the Moscow region.
The functional zoning of a one-story residential building with an attic was designed for a young family, taking into account the regular presence of helpers and guests of the couple.
Foundation of the building – screw piles, h=2500mm
External and internal walls – a wooden frame with basalt insulation.
Overlappings – wooden.
The roof is wooden pitched, with a roof made of metal tiles.
The landscaping project was created separately.
Previous
Next


