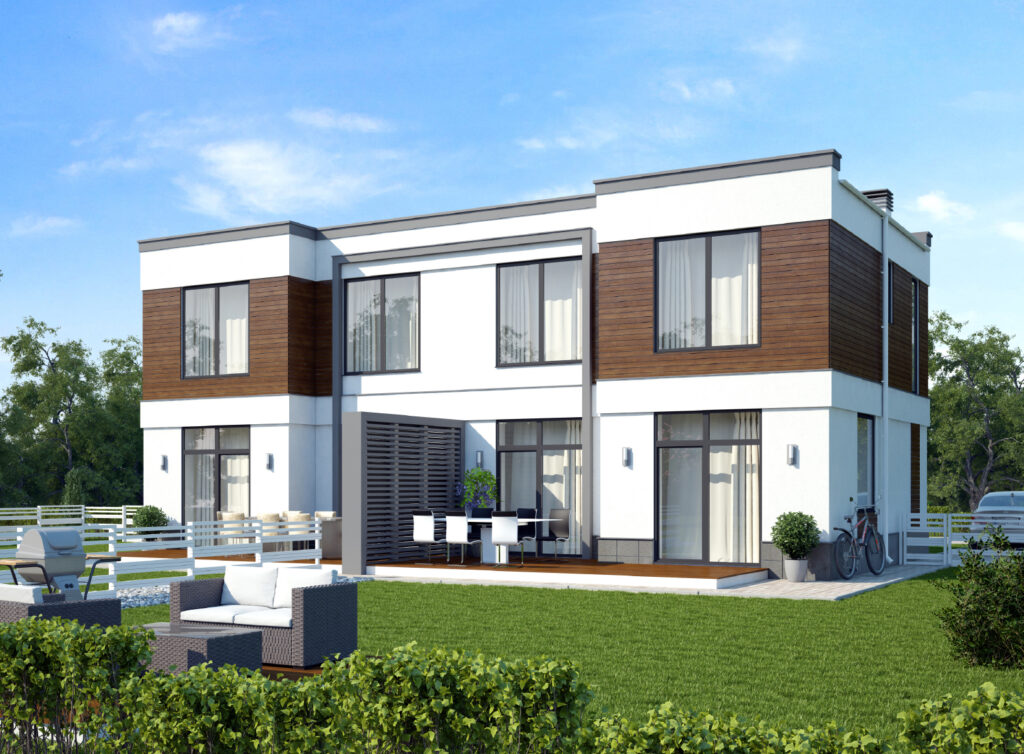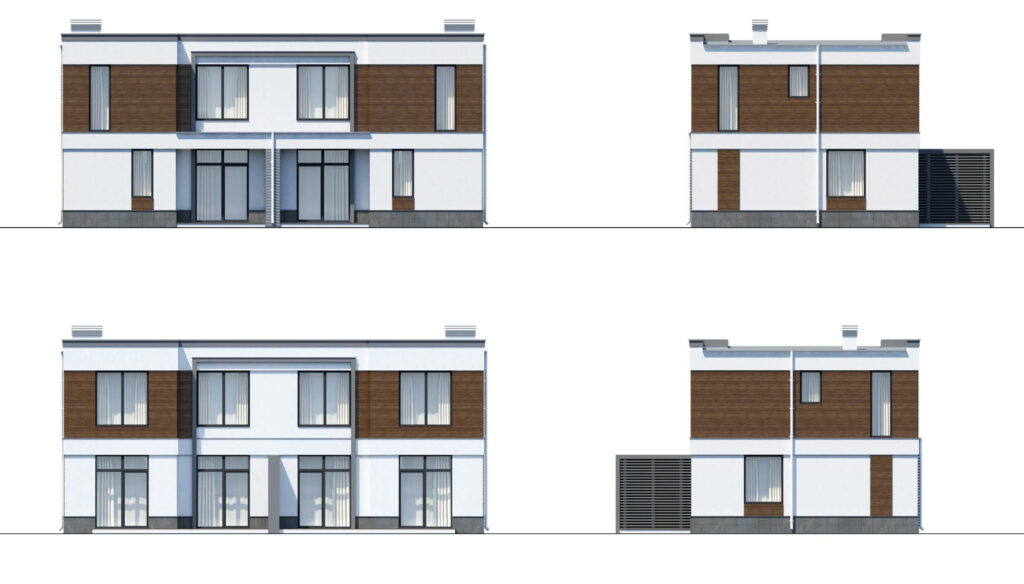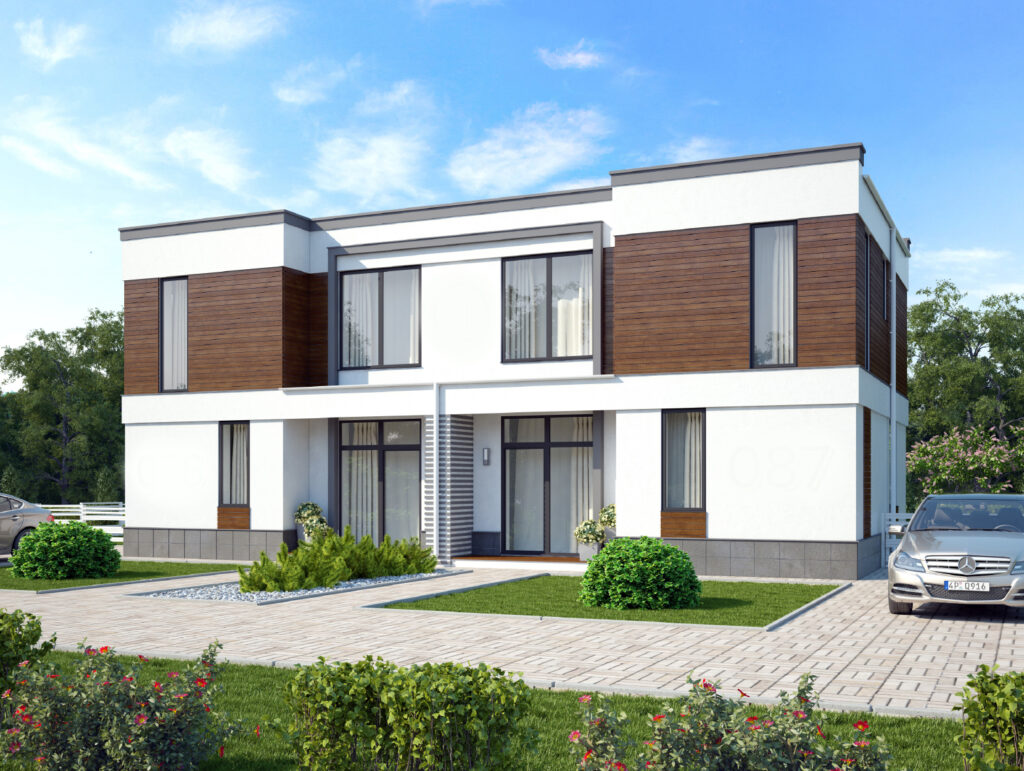Townhouse for 2 families. 1706 sq.ft
The project provides for the construction of a new two-story townhouse for two families in the suburbs.
The entrance to the building is possible through 2 separate entrances, from the side of the main facade and the terrace.
The foundation of the building is monolithic, reinforced concrete.
Ceilings are reinforced concrete.
External load-bearing walls – ceramic block.
The roof is flat, with a slope to external drains.
Previous
Next


